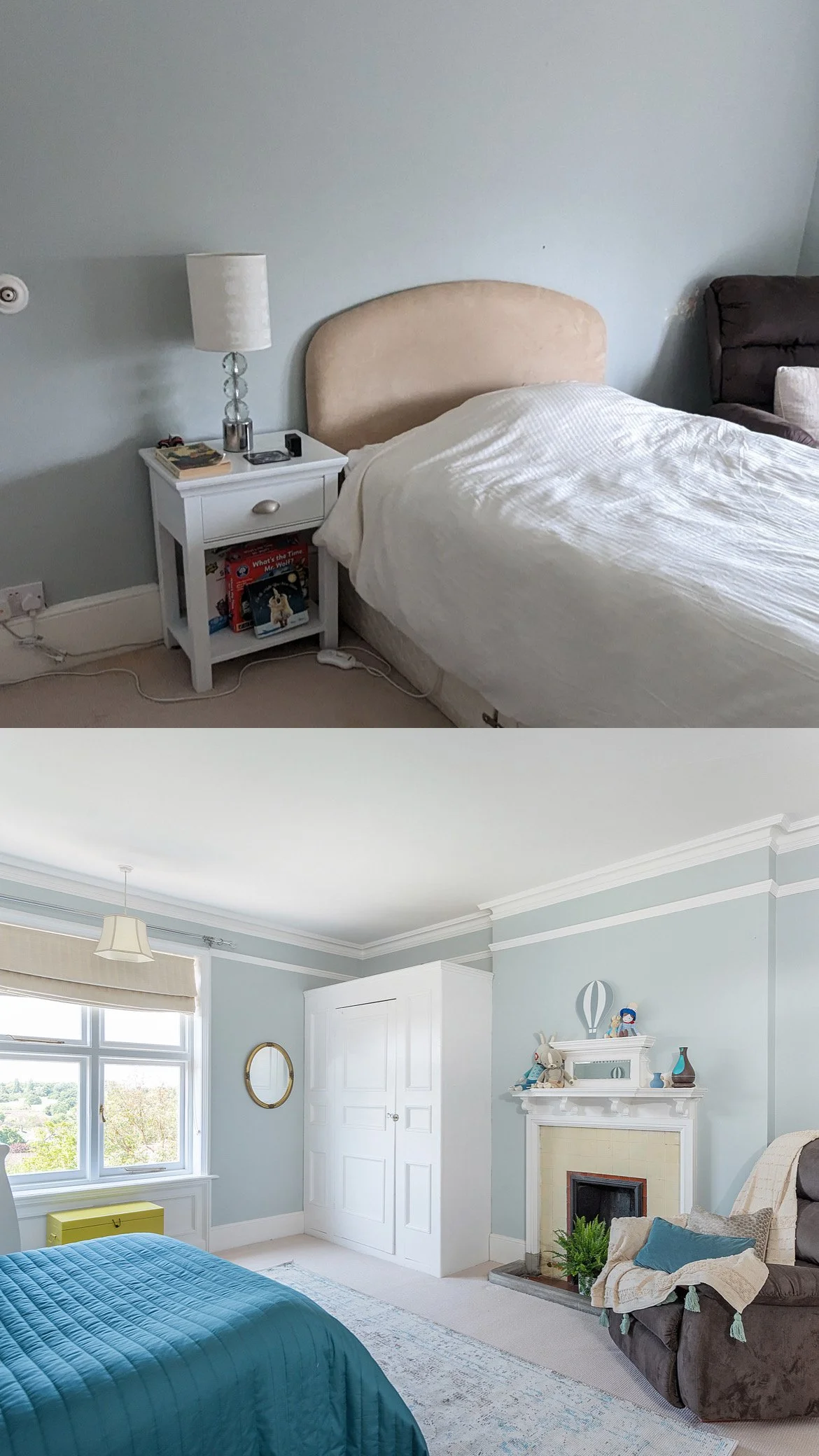The Old Rectory: a before and after staging transformation
Nesh was approached by the homeowners of The Old Rectory, a high value period property in the heart of Purleigh, Essex, to stage it ready to be sold or to be put on the holiday rental market.
This project was a challenge as the property had multiple bedrooms, living and dining spaces that needed to be transformed. Nesh worked closely with the homeowners to discuss their vision for the property and were ultimately led by Nesh’s staging expertise.
Take a tour of the property below.
Formal living room
The formal living room in this property is a large space with distinct period characteristics including high ceilings and a statement fireplace.
Nesh transformed this room into a well thought out space by rearranging the furniture, which made it look and feel clearer as well as adding modern soft furnishings and accessories to bring it up to date.
Family room
This room was originally a play room before Nesh got involved in staging the property. It was a space that subsequently ended up being a storage room.
Nesh reconfigured this space into a family room, which would suit potential buyers or holiday makers. Extra seating was added and a rug was laid to cosy up the original wooden flooring. Plants were brought in to bring life to the space.
Decluttering and tidying goes a long way and made the world of difference in this particular room.
Master bedroom
The master bedroom is a light and airy room with plenty of space. It was previously laid out completely differently - the bed was up against the wall next to the door and it wasn’t making the most out of the space.
After discussing this with the homeowners, Nesh redesigned the layout of the entire room which totally transformed it.
The duck egg blue colour scheme already suited the space, so a new rug, framed artwork, lighting and new bedding that complemented this elevated this room into an aspirational space.
Kids bedroom
Like most kids bedrooms, this one needed a little TLC to bring it back to life. Nesh decluttered the space and brought in key elements that made a big difference to the room.
Nesh created an inspirational desk/reading area where the kids could play with ample storage. They also included a bright yellow chair as part of the redesign to create a cosy reading corner.
Nursery
One of the reasons why the homeowners of this property enlisted the help of Nesh was because they had just had a newborn baby.
Previously, this room was somewhere for the homeowner to come and relax with the baby and Nesh wanted to transform into a cosy space that felt like a sanctuary.
All of the original furniture was used and brought back to life with new bedding and soft furnishings. Additional storage and accessories were introduced to bring in some colour and practicality.
Formal dining room
This room always had the potential to be a truly show-stopping space. It feels so grand and is full of period features that the necessary thing to do was to strip it back.
Nesh eliminated any clutter to let the character of the room shine through. A large bouquet of artificial flowers housed in a statement vase acts as the focal point of this epic room.
Cosy living/dining space
This is an area in the home where the homeowners love to socialise as a family. It’s a cosy space that has a sofa, dining table and TV so it’s the perfect spot for them to catch up on each others days.
Nesh wanted the space to feel more intentional and defined the different areas of the room using lighting, soft furnishings and accessories.
If you’d like to discuss an upcoming staging project, click the button below.







